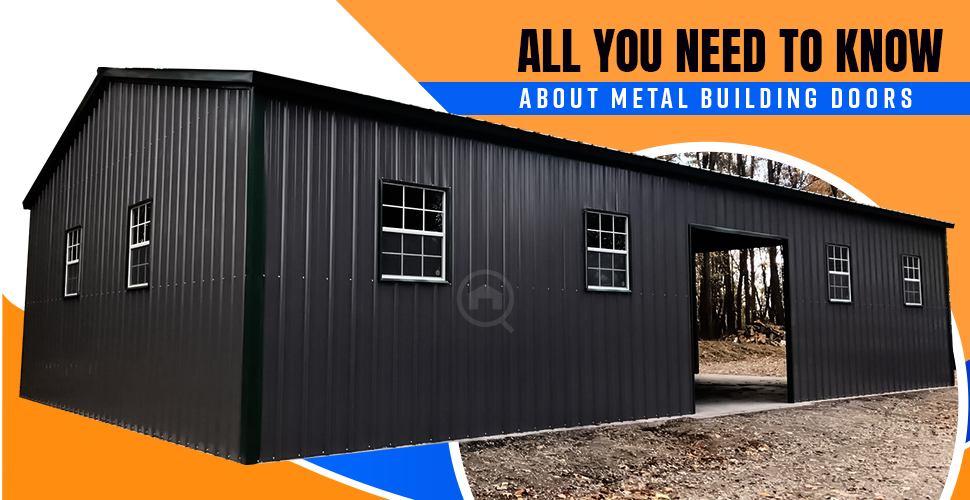
- February 10, 2023
- Metal Buildings
- Carports Advisor
All You Need To Know About Metal Building Doors
We all know that metal buildings are durable and long-lasting infrastructure solutions. But without the right opening type, there is no use for it. Poor door selection can reduce your functionality and productivity. To be productive and functional simultaneously, you must be precise and accurate while selecting a door for your prefab metal building.
At Carports Advisor, we have different door options available; you can select any of them based on your requirement and daily based operations.
Metal Building Doors
In terms of usability and accessibility, two major types of doors are famous for prefab steel structures. However, if you are planning for a commercial, residential, or agriculture metal building, you have two major door types; Metal Walk-In doors and Metal Overhead Doors, suitable to all your requirements.
Metal Walk In Doors
Metal walk-in doors are common with all types of prefab metal buildings, whether you are planning for a commercial metal building, agriculture metal building, or residential metal building.
In terms of size requirements, you have a range of walk-in door solutions available at Carports Advisor. But, if you want to consider design factors for metal building walk-in doors, you also have various options, including custom design. You can choose a door design and size for your prefab metal building according to your functional and aesthetic requirements.
Not only from a functional perspective but also from the comfort perspective, doors offered by Carports Advisor come with inbuilt insulation that prevents heat dissipation from the door surfaces. To be more functional and ensure safety requirements, you can customize the use of accessories in the metal walk-in door.
Over Head Garage Doors
Besides the walk-in doors, wide garage doors are also crucial for the various facility types. Considering the design specification of the metal building garage doors, you have two options: Sectional Door Style and Cylinder Drum Style Door.
Selection of a specific garage door design depends on your functional requirements, building design, and the facility’s aesthetic factor. For aesthetic purposes, you have two different door frame options available. You can choose a simple rectangular metal door frame or a Dutch style one.
Carports Advisor has a range of metal building garage doors for size. According to your functional requirements, accessibility needs, and type of logistic vehicle, you can select the door design and size for the metal building. At Carports, we offer roll-up cylindrical doors that are much easier to use and install.
Types of Over Head Doors
As you know, metal building walk-in doors design depends on your requirements and accessibility needs. You can design a walk-in door for your structure according to your requirements and needs. However, garage doors for prefab steel structures come in different designs and configurations. Here are some standard designs of prefab metal building garage doors explained below you can consider for your building project.
Metal Roll-Up Doors
Metal roll-up doors are the most common type for commercial, industrial, or residential facilities. Roll-up garage doors consist of small panels that roll up over the door frame in a horizontal column, like roll-up curtains on the windows.
In terms of installation and size specifications, metal roll-up garage doors are the most efficient ones. For the garage door, you have multiple material options available. But steel sheets are the most effective choice for garage roll-up doors. There is no need for intense maintenance for the roll-up metal garage door. There is also the possibility of automation with a roll-up metal garage door where you can connect with a chain hoist system with a stepper motor.
Sectional Doors
In the design specifications, sectional metal garage doors are almost similar to roll-up garage doors. The only difference between sectional and roll-up garage doors is the width of the panels. In sectional doors, the panel width is slightly more than the roll-up garage doors.
The application of sectional garage doors is common in residential garages. Insulating the garage door also makes it possible to obtain better temperature handling. But there are some limitations of sectional doors. These doors require more space and effort to operate.
Bi-Fold Metal Doors
A bi-fold door is a two-panel, the horizontally hinged door often used in aircraft hangers and facilities that need a wide opening for operational requirements. In terms of operation, it occupies minimum vertical space. You can match the building roof’s texture to match the interiors. Entire process of opening and closing the door can be performed within a few seconds without any hassle.
Sliding Metal Doors
If you are looking for a simple metal building door that is easy to operate, sliding doors are best for you. The entire door moves over a track the same color as the structure. You can also insulate the sliding metal garage building according to your requirements.
Design Your Metal Building with Carports Advisor
Metal buildings are highly versatile structures that can improve your productivity in different operations. All you need to do is to select components wisely and avoid errors in building design. To design a foolproof plan for a metal building, call us at (336)-914-1654. You can instantly place an order for metal building by contacting us online.