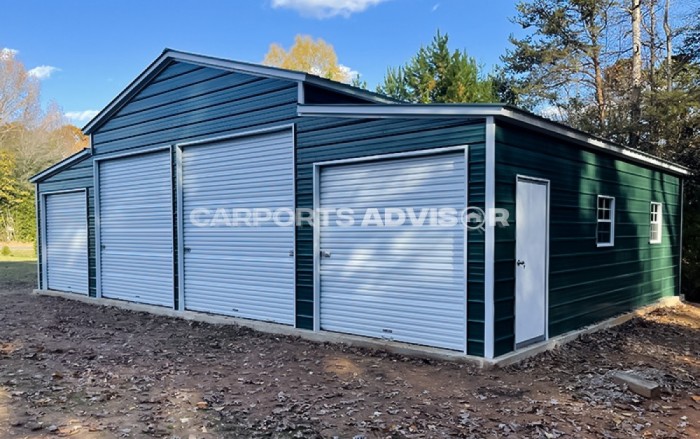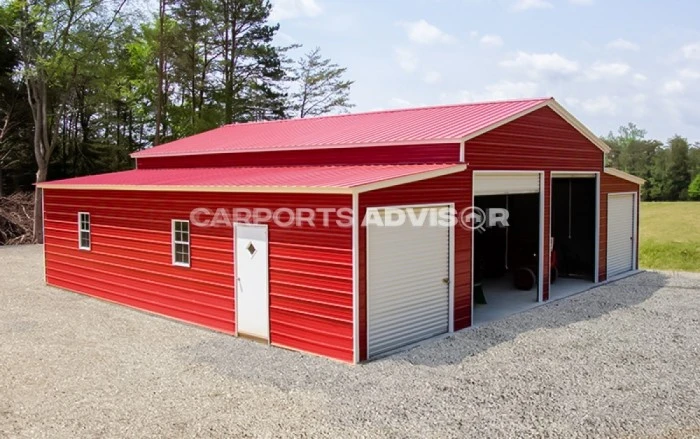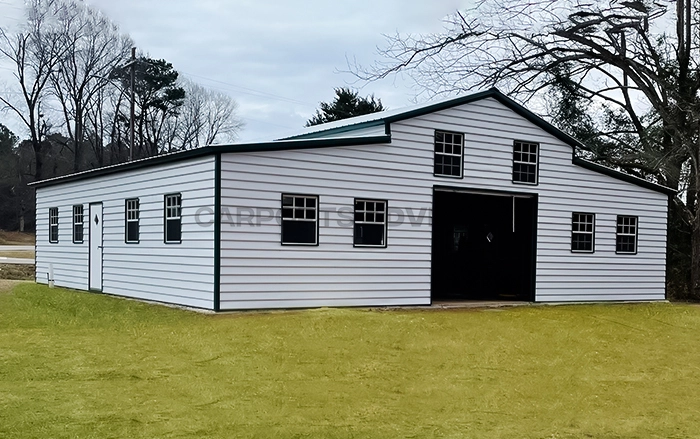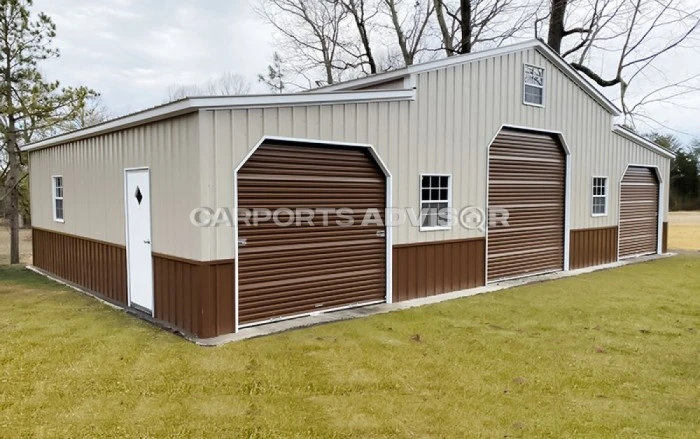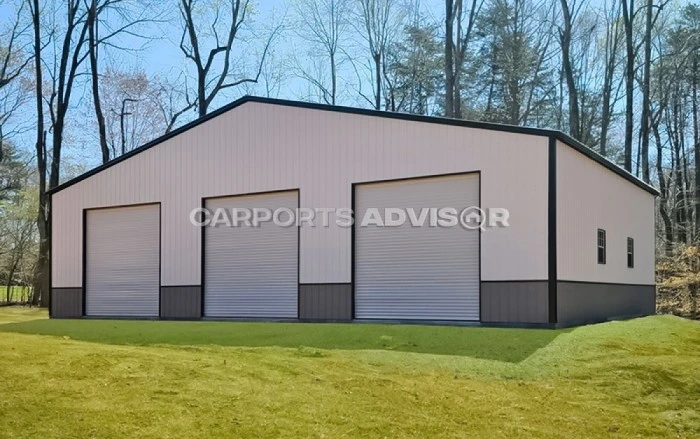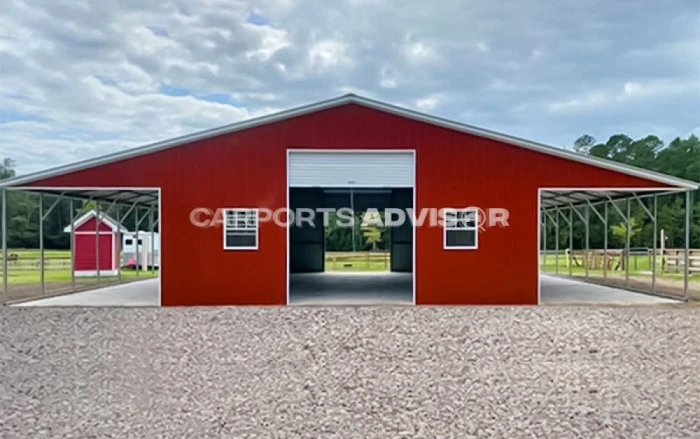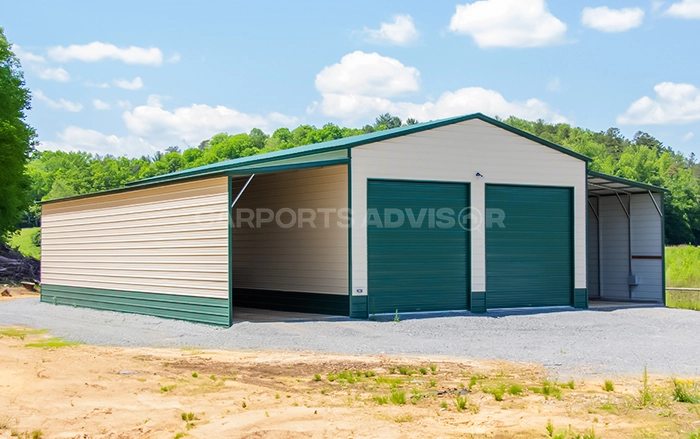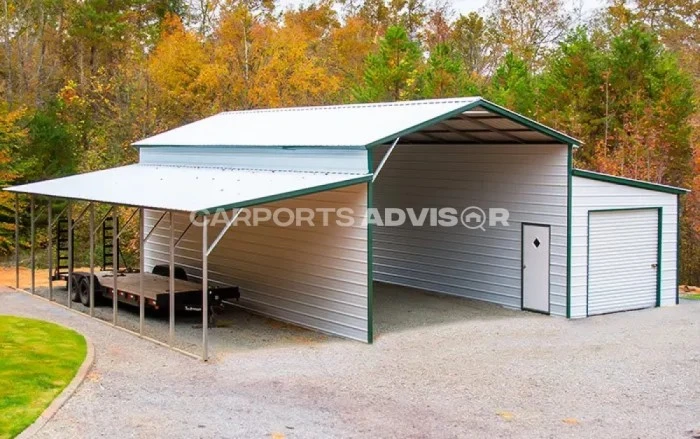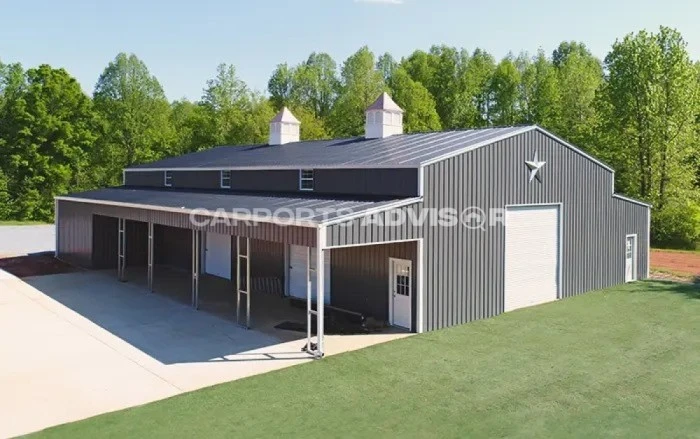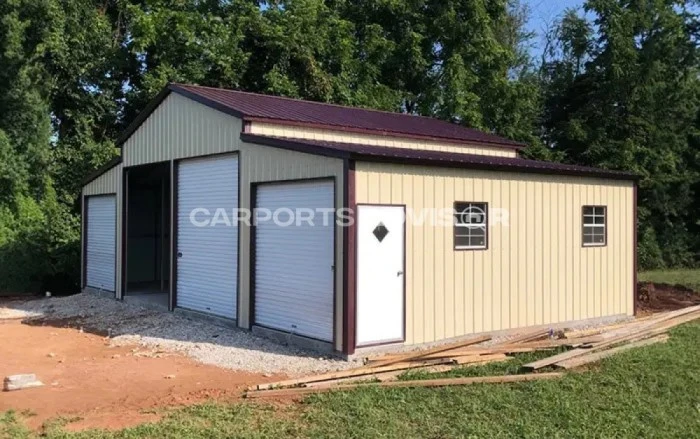Metal Barn Lean-To Building
Metal barn lean-to buildings are versatile and popular solutions for individuals who require additional storage space or covered areas. As the name suggests, they are a metal barn with a lean-to attached to one or both sides. The lean-to adds extra shelter from the elements and can be used for various purposes, such as storing firewood and lawn equipment or creating a covered patio area.
For those seeking efficient and versatile storage solutions, look no further than Carports Advisor's top-quality metal barns with lean-to. Our structures offer an unparalleled combination of functionality and affordability, making them the ideal choice for a variety of agricultural and storage needs. Trust us to provide you with the best storage solutions available.
What is a Lean-To Barn??
A lean-to barn is essentially a barn with an attached lean-to, a structure with one sloping roof that "leans" against an existing building for support, such as a house or another barn. Imagine a regular barn with a shed tucked under its eaves on one or both sides – that's the basic idea!
These barns are typically less expensive than traditional ones and can be used for various purposes, such as hay storage barns, livestock barns, or other farm equipment.
Features of a Lean-To Barn Building
Our Lean-To-Barns come with an array of features:
Durable Construction: Our metal barns are fabricated from premium-grade steel, rendering them highly durable and resistant to environmental stressors. Their longevity guarantees that your investments will remain secure and well-preserved for a significant period.
Increased Storage and Covered Space: The lean-to is an invaluable addition to your barn that provides ample storage space for various equipment, hay, vehicles, and even livestock. This feature optimizes space utilization within the main barn and ensures that your assets are safeguarded against the adverse effects of weather elements. The efficient use of lean-tos can significantly contribute to streamlining your business operations or farming activities and enhance the overall productivity of your enterprise.
Shelter and Protection: The lean-to barn provides a covered space that can be utilized as a sheltered feeding area for animals, a workspace for various projects, or a relaxing spot to enjoy the outdoors. This multipurpose feature of the lean-to building makes it an ideal addition to any outdoor space. Whether you want to create a workspace for your employees or a sheltered area for your animals, the lean-to can provide a functional and attractive solution. With its sleek design and durable construction, the lean-to-metal barn will surely enhance your outdoor environment's functionality and aesthetic appeal.
Cost-Effectiveness: Adding a lean-to is often a more cost-effective way to gain additional space than building a completely separate structure. Not only is it economical, but it can also be efficiently enclosed with walls for increased protection, adding to its versatility as an optimal solution for space expansion.
Customization: Lean-to barns can be customized in various ways, including size, roof pitch, materials, and even the addition of doors and windows. This allows you to tailor the lean-to to your specific needs and preferences.
Advantages of a Barn With Lean-To
Lean To Metal Barn offers many benefits over traditional barns. Some of them include:
Expansive Covered Area: The lean-to structure offers a substantial amount of covered space ideal for safeguarding farm equipment, vehicles, firewood, hay, or any other voluminous items that require protection from the natural elements. This additional sheltered space is highly beneficial, especially during inclement weather or other unforeseen circumstances. The lean-to structure can be a valuable addition to any farm or agricultural enterprise, helping to ensure the smooth running of operations and the protection of valuable assets.
Efficient Space Utilization: The lean-to structure, designed to be attached to an existing barn wall, offers an efficient solution for maximizing property space utilization while minimizing the need for additional foundation and framing. The lean-to structure optimizes available resources by leveraging the pre-existing wall, allowing for a more streamlined and cost-effective construction process. The lean-to's unique design, which integrates with the existing barn structure, provides a versatile and practical space that can be utilized for various purposes. This feature makes it an ideal choice for businesses and individuals seeking to maximize their property's use without compromising on quality or efficiency.
Material Savings: Utilizing the existing barn wall for support in construction projects has been observed to significantly reduce costs compared to constructing a detached structure. This practice minimizes the need for additional materials and streamlines the overall construction process while ensuring structural stability and integrity. As such, it is recommended in building and construction projects where cost-effectiveness and efficient resource management are crucial considerations.
Simple Construction: The lean-to architectural design holds several advantages over the traditional gable roof design regarding construction speed and cost-effectiveness. The single-sloped roof of a lean-to structure allows for faster and more efficient construction than a barn with a gable roof, reducing both construction time and costs associated with the project.
Improved Drainage: The roofing design features a single-sloped design that effectively diverts rainwater and snow, minimizing the likelihood of leaks and roof damage. The roof's efficient water-shedding capabilities provide an added layer of protection against potential water infiltration. This design aspect improves the overall durability and longevity of the roofing system while reducing the need for costly and time-consuming repairs.
Complementary Design: A well-designed lean-to can complement the existing barn's architecture, enhancing the overall visual appeal of your property.
Increased Curb Appeal: Including a charming and functional lean-to structure on your property can increase its market value and desirability to potential buyers. As a cost-effective addition, a lean-to can offer both aesthetic appeal and practical functionality, providing shelter from the elements and serving as an extension of your living space. By enhancing the overall appeal of your property, a well-designed and constructed lean-to can be an effective means of maximizing the return on your investment.
Weather Protection: The lean-to provides shelter for livestock, equipment, vehicles, or outdoor gatherings, shielding them from rain, snow, and sun. It is a practical and cost-effective solution for protecting valuable assets from the elements.
Versatility: Lean-tos can be tailor-made to meet the specific requirements and preferences of the user in terms of size, shape, and colors. Such customization offers many options, enabling users to design a lean-to that meets their functional needs and aligns with their aesthetic sensibilities.
Low Maintenance: Lean-to barns are ideal for those who seek a low-maintenance option. They are designed to require minimal upkeep, which can prove to be a significant advantage in the long run. Not only does this save you valuable time, but it can also reduce your expenses over time.
Unique Styles of Prefab Lean-To Barn Option
Prefab lean-to barns offer a stylish and functional addition to your property, providing extra space for storage, hobbies, or even living quarters. Here are three unique styles to consider, each with its own distinct charm:
Carolina Barn: The Carolina Barn is a classic lean-to design featuring a steeply pitched roof and vertical siding. Its signature steep roof provides excellent headroom and drainage, making it ideal for snowy or rainy climates. It's a versatile option that can be used for various purposes, from storage and workshops to carports and sunrooms.
Horse Barn: The Horse Barn lean-to is a purpose-built facility designed to cater to horses' needs. It is a reliable and safe option for those in need of a horse-friendly structure. The ample entrance provides easy access for horses and their handlers, while the high ceilings offer a spacious environment that promotes horse comfort and well-being. The sturdy construction of the lean-to ensures that it is capable of withstanding the rigors of equine use, making it a reliable option for those looking for a long-lasting facility.
Seneca Barn: The Seneca Barn is a modern take on the classic lean-to design, featuring clean lines, exposed beams, and large windows. It's a stylish option that can add a touch of contemporary flair to your property. The Seneca Barn's open floor plan and ample natural light make it ideal for living spaces like studios, guest rooms, or home offices. Its modern aesthetic seamlessly blends with various architectural styles.
Livestock Barns: These barns are designed for the health and comfort of your animals. They typically have high ceilings for proper ventilation, sturdy walls to withstand animal activity, and optional features like stalls, feeders, and watering systems. Prefab livestock barns are quick and easy to assemble, making them ideal for expanding your existing barn space or creating a new shelter for additional animals. They're also durable and weather-resistant, protecting your animals from the elements.
Hay Barns: Hay barns prioritize ample storage space for hay and other feedstuffs. They often have large doors for easy loading and unloading, high roofs to prevent moisture build-up, and optional features like haylofts and ventilation systems. Prefab hay barns help you keep your hay dry, clean, and easily accessible. They can also be used to store other farm equipment or supplies.
Step-Down Metal Barns: These barns feature a unique design with a sloped roof that transitions to a lower wall on one side. This creates a covered area underneath the lean-to, perfect for parking equipment, storing firewood, or creating a sheltered workspace. Step-down metal barns offer the most versatility, combining storage space with a covered work area. They're also a good choice for areas with limited space, as the sloped roof maximizes headroom while minimizing the overall footprint.
Carport Advisors is pleased to provide exceptional quality all these metal barn buildings that may be customized to satisfy your specific requirements.
Applications of Metal Barns With Lean-To
Metal barns with lean-to are widely utilized in a variety of industries and settings:
Agricultural Applications
Animal housing: The lean-to barn can be used for housing livestock, while the lean-to provides additional sheltered space for feeding, milking, or grooming animals.
Hay and equipment storage: The lean-to can be used to store hay, straw, and other agricultural equipment, keeping it protected from the elements.
Machinery shelter: The lean-to can provide a covered area to park tractors, combine harvesters, and other farm machinery.
Residential Applications
Garage and carport: The main barn can be used as a garage, while the lean-to provides additional covered parking for cars, boats, or RVs.
Workshop or studio: The barn can be transformed into a workshop for woodworking, metalworking, or other hobbies. The lean-to can be used as a storage area for tools and materials.
Outdoor entertainment space: The lean-to can create a covered patio for grilling, dining, or relaxing outdoors.
Commercial Applications
Storage: The barn and lean-to can store inventory, equipment, or vehicles for businesses.Livestock market: The barn can house animals for sale, while the lean-to can provide a covered area for buyers and sellers to meet.
Recreational facility: The barn can be converted into a gym, event space, or indoor riding arena. The lean-to can be used for additional seating or concessions.
Lean-To Barn Plans
Lean-to barns are versatile structures that can add extra storage, workspace, or living area to your property. They're relatively simple to build, making them a popular choice for DIYers. The best plan for you will depend on your specific needs and budget. Here are a few options to get you started:
Simple lean-to-shed: This basic design is perfect for storing tools or equipment.
Attached lean-to barn: This type of barn is attached to an existing building, such as a house or garage. It can be used for additional storage or as a living space.
Freestanding lean-to barn: This type of barn is not attached to any other building. It can be used for a variety of purposes, such as housing livestock, storing hay, or as a workshop.
Custom lean-to barn: If you have specific needs for your barn, you can have a custom plan with our 3D estimator tool. This tool allows us to tailor the design of your barn to your exact requirements and specifications. Our team of experts will ensure that the final product is constructed to the highest standard and meets all of your expectations. Do not hesitate to contact us if you want to learn more about our buildings.
Here are some things to keep in mind when choosing lean-to barn plans:
The size of the barn: The size of the barn will be determined by the number of animals you need to house, the amount of storage space you need, or the size of the living space you want.
The roof pitch: The roof pitch is the angle of the roof. A steeper pitch will shed snow and rain more quickly but also require more materials.
The foundation: If you are building a freestanding lean-to barn, you must build a foundation. The foundation you need will depend on the barn's size and the soil type.
The permits: You may need to obtain permits from your local building department before starting construction.
Ready to turn your building dream into reality? We're here to help! Call (336)-914-1654 and chat with our friendly building specialists. They'll help you refine your design and provide a competitive price, even if your vision is still fuzzy.
Buy a Pre-Engineered Lean-To Barn from Carports Advisor
Carports Advisor proudly offers a diverse range of pre-engineered lean-to barns that embody the perfect blend of quality, affordability, and practicality. Our lean-to barns are meticulously crafted using superior-grade materials, ensuring their exemplary durability and longevity.
At Carports Advisor, we understand that every client has unique requirements. That's why we offer customization options catering to your needs and preferences. We aim to deliver a personalized experience that meets and exceeds your expectations. Invest in a Carports Advisor lean-to barn today and experience the unmatched combination of practicality, affordability, and quality construction.
Flexible Payment Options (24-72 Months)
Call us at (336)-914-1654
Flexible Payment Options (24-72 Months)
Call us at (336)-914-1654
Flexible Payment Options (24-72 Months)
Call us at (336)-914-1654
Flexible Payment Options (24-72 Months)
Call us at (336)-914-1654
Flexible Payment Options (24-72 Months)
Call us at (336)-914-1654
Flexible Payment Options (24-72 Months)
Call us at (336)-914-1654
Flexible Payment Options (24-72 Months)
Call us at (336)-914-1654
Flexible Payment Options (24-72 Months)
Call us at (336)-914-1654
Flexible Payment Options (24-72 Months)
Call us at (336)-914-1654
Flexible Payment Options (24-72 Months)
Call us at (336)-914-1654
